

There are countless cases of grand and magnificent home designs in large spaces, but what about those interior designs with high space utilization and exquisite beauty in small spaces.
No matter how you plan in your daily home, there is always a need for small spaces. How to use clever designs to maximize the utilization of these spaces and make daily life easier. Next, I will share some cases with you, all of which are about design in small spaces. I hope they can provide inspiration for your home design.
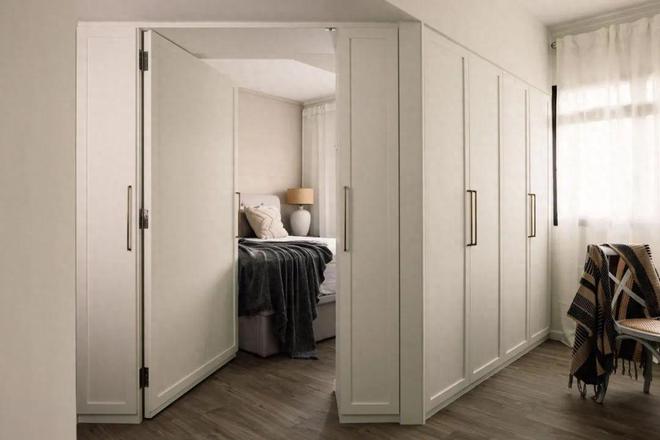
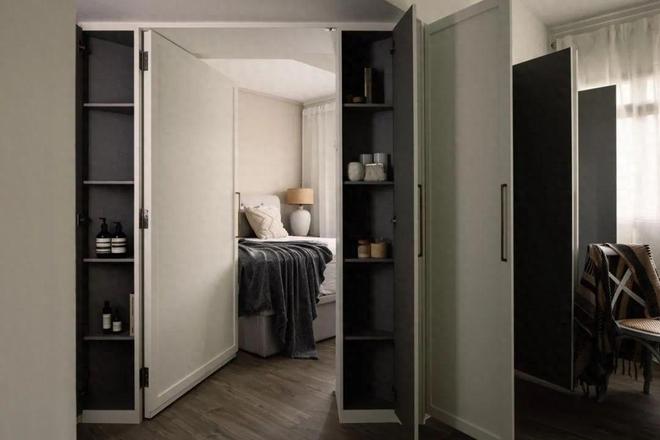
Wardrobe
Regularly placing your wardrobe in the bedroom may not maximize the use of space. Try to surround the built-in wardrobe around the bedroom with an outward opening door. This way, you won't feel limited by the limited space in the bedroom.
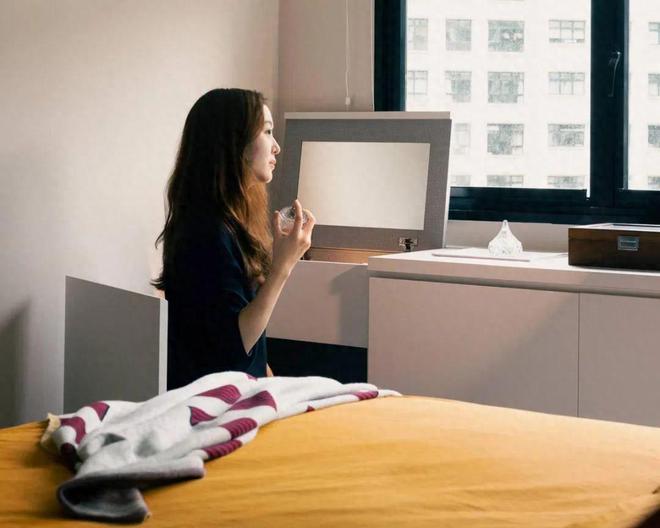
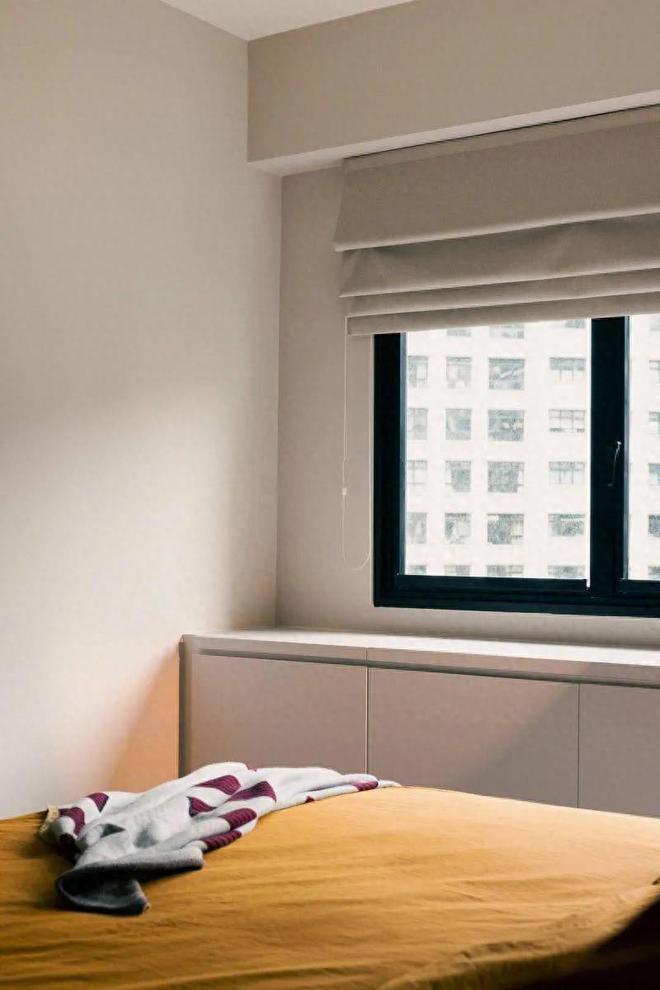
Pop-up dressing table
The dressing table in the above picture looks completely unremarkable, usually looking like a regular drawer. But don't be fooled by its appearance. It has many hidden functions, including pop-up mirrors, stretchable chairs, and hidden lighting. Very convenient for your daily life.
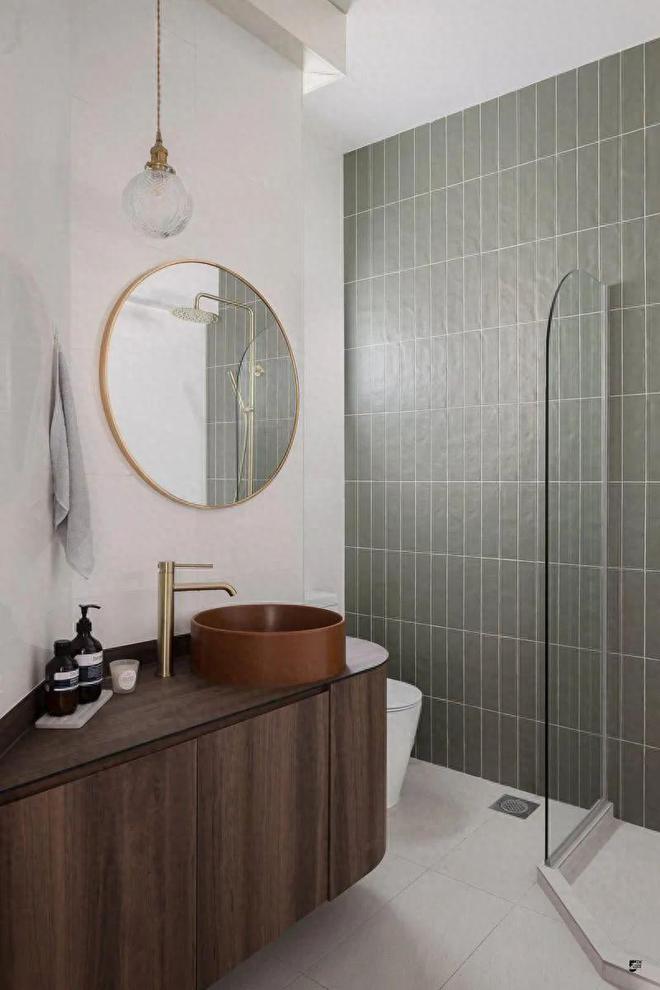
Corner design of the bathroom
When your bathroom is small, you can change the edges from right angles to rounded corners. The edges of the rounded bathroom dressing table look very soft and make it smoother for people to enter and exit the bathroom, while maximizing the use of storage space and achieving more with one go.
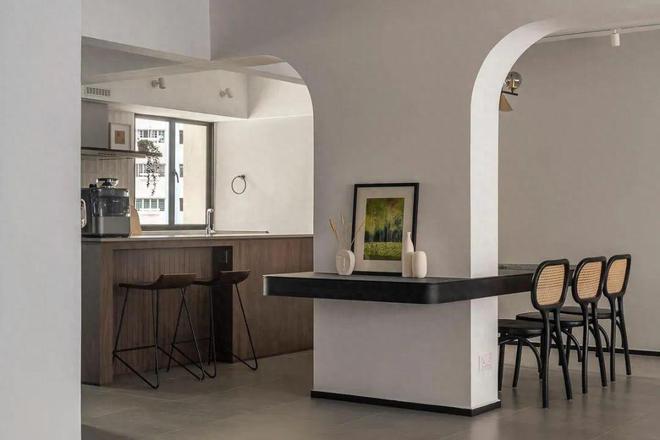
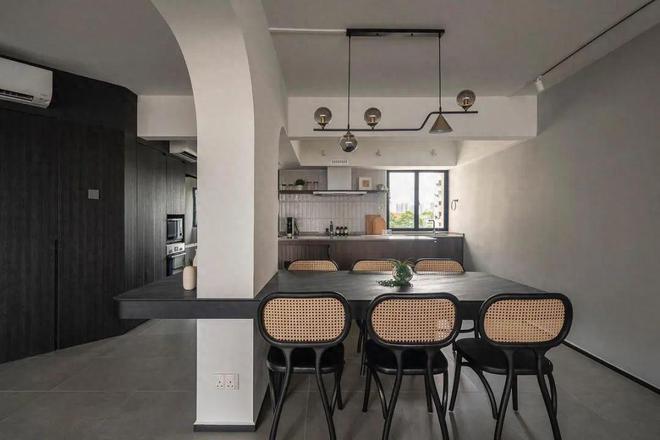
Combining dining tables and restaurants
With some design creativity, the annoying structural columns have become the center point of this restaurant. One end of the customized dining table is the dining area, and the other end is the display rack. This is a good way to solve the problem.
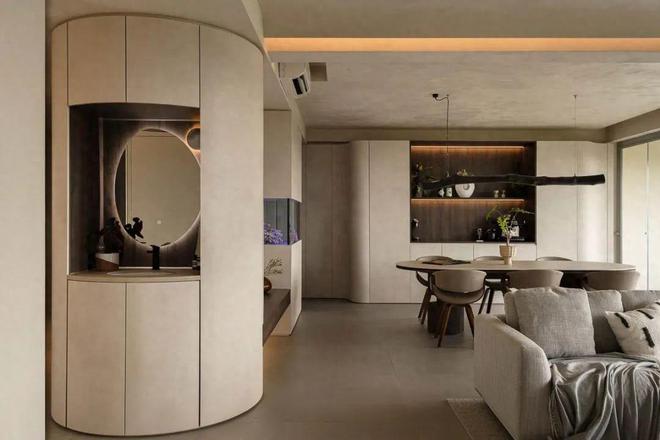
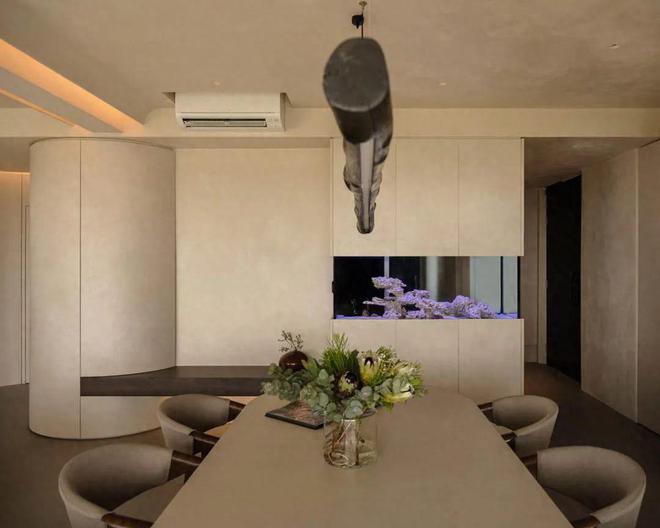
Multifunctional decoration, transforming decay into magic
The designer's goal is to cover up an ugly structural column in the middle of the living room in the picture above. He built a curved module for this purpose, which integrates a tea table, bathtub, bench, bathroom dressing table, and storage space, instantly turning useless space into a convenient multifunctional area.
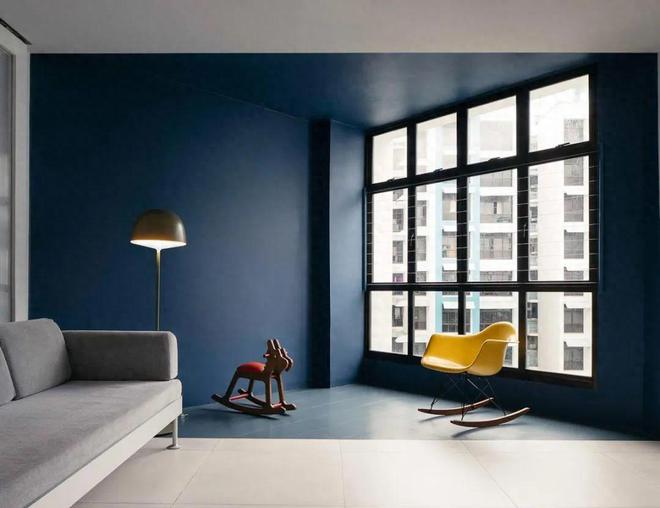
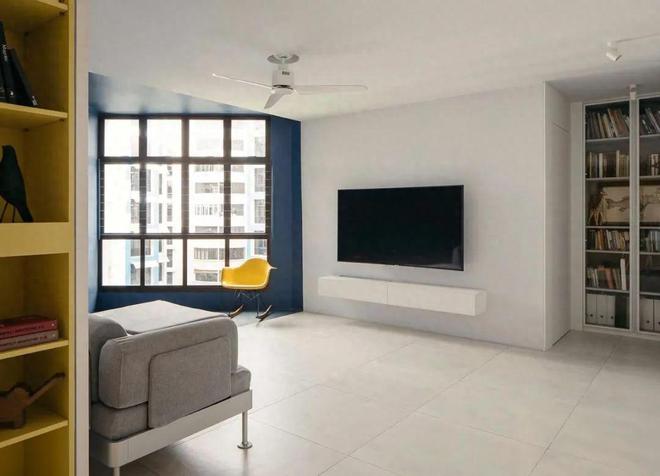
Square space
The designer has transformed the irregular living room and specially painted the awkward corners blue, creatively creating a square living room.
The blue and white walls form a striking contrast, which also means there is no need to use unnecessary built-in facilities and transform them into regular shapes to save space.
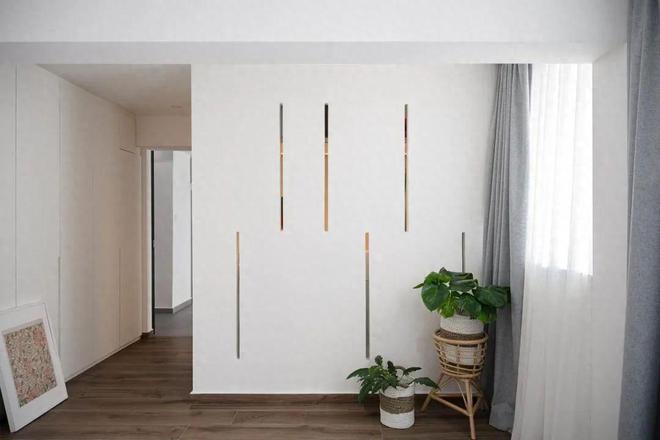
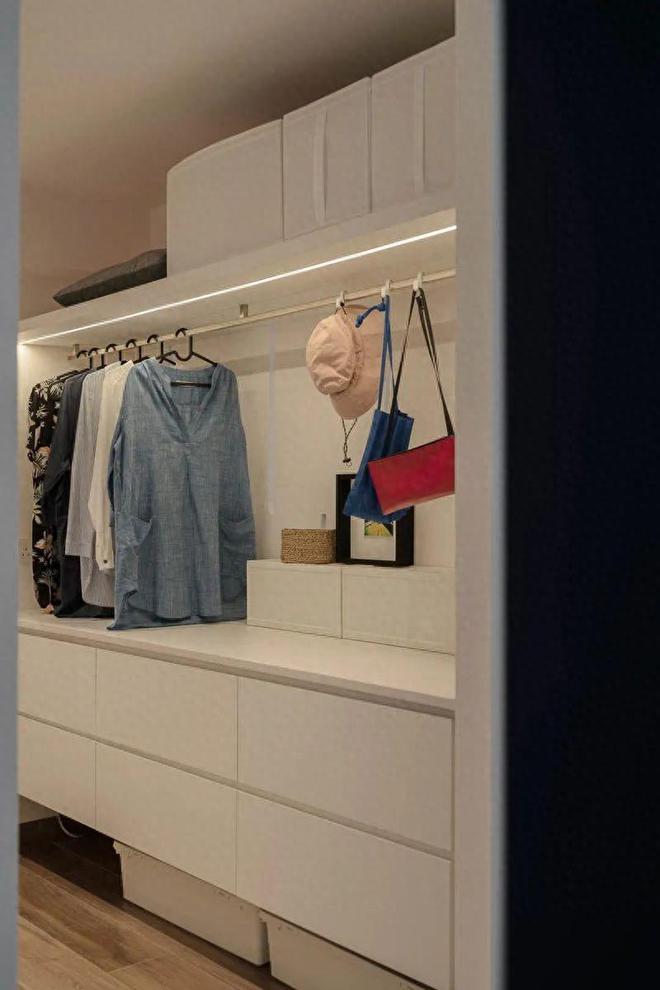
Transparent plate and opening
Maintaining ventilation in the wardrobe can help prevent mold and bacteria from growing in the wardrobe. In this walk-in wardrobe, this is cleverly achieved through a stylish and thoughtful opening section. From the other side of the bedroom, they look like visual design details.
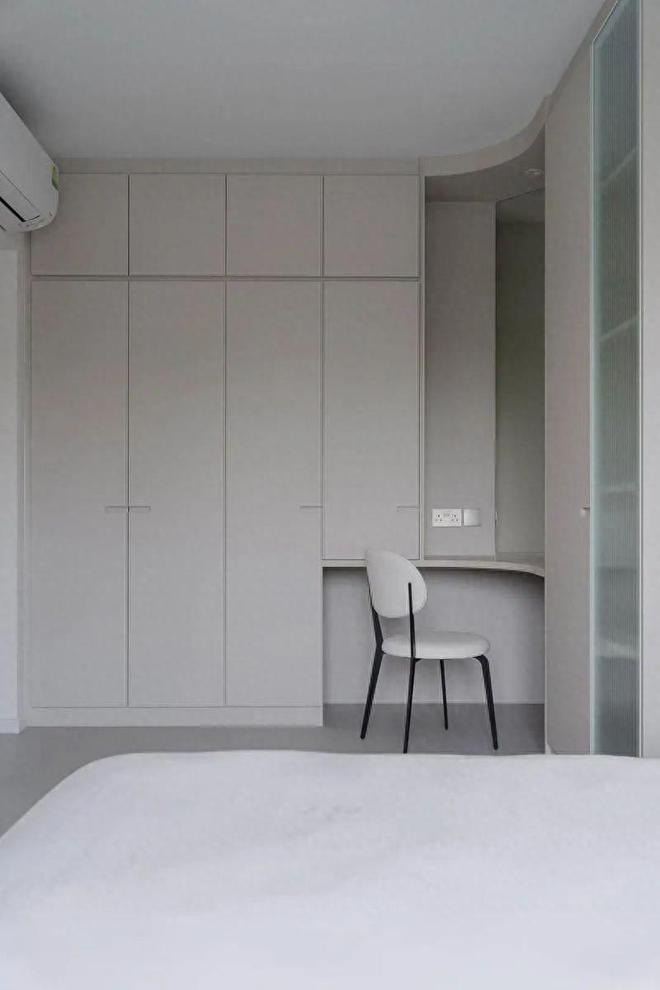
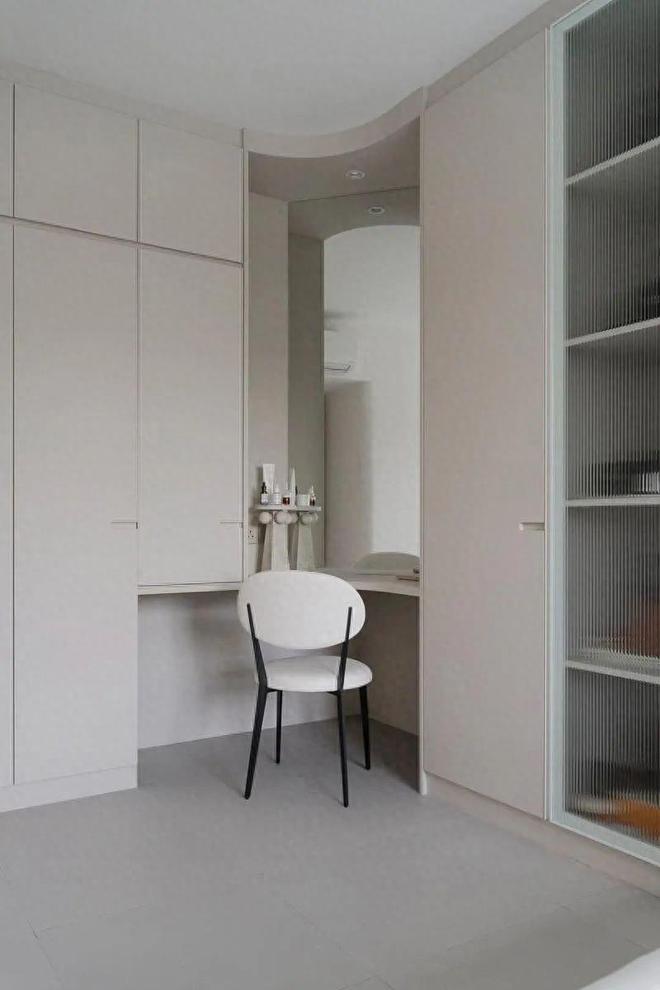
Mirror hidden in the corner
If you don't know what to place an arc-shaped area in the corner position? A mirror and a dressing table are perfect matches. Hidden in the pocket of the wardrobe, it is not only a personal privacy space but also an excellent functional area, suitable for sitting down, looking in the mirror, and applying makeup after changing clothes.
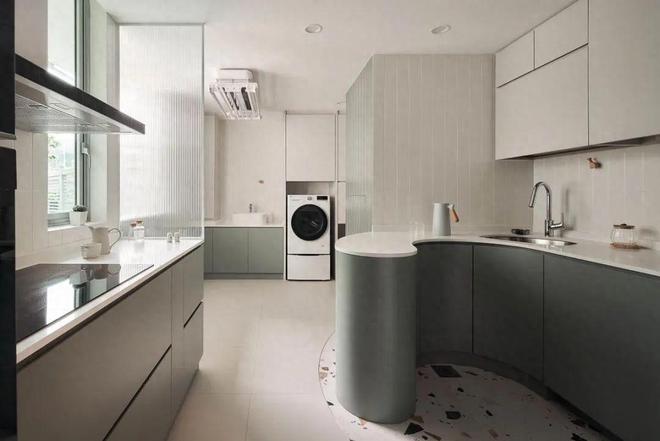
Curved countertop
The countertop may not necessarily be rectangular. In the above image, the countertop adopts an arc shape, maximizing the utilization of space and not hindering the movement of family members in the kitchen. These curves also help to soften the rigid lines and edges of the kitchen.

TAG:hammer,ZGYZJM,interior decoration,installation tool,nail

TAG:cutting saw,ZGYZJM,interior decoration,Tape measure

TAG:ZGYZJM,interior decoration,installation tools,slot accessories,trunking accessories